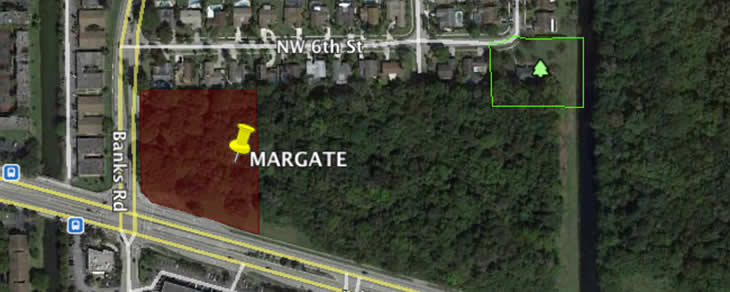
The city will approve individual development projects only if they contribute to the corridor's vision by:
1. Promote community vision of an appropriate urban form for future development and redevelopment;
2. Reduce impacts on adjacent neighborhoods through the placement of buildings and the sensitivity of the building design and ecological building standards;
3. Fostering landfilling and redevelopment, emphasizing pedestrian orientation, increasing mobility and integration of transit systems and bicycles that offer alternatives to the car and promote a sustainable environment;
4. Increase the relationship between the primary entrances of the building, the public sidewalk and pedestrians with entrances to the construction of shop windows, workplaces and homes oriented directly to the public street;
5. Provide opportunities for a variety of housing types and price levels to accommodate diverse ages and incomes;
6. Plan transport corridors in coordination with land use and coordinate the intensity of development close to public transport and promote a sustainable environment;
7. Provided that the development of TOC is compact, pedestrian oriented and mixed use;
8. Provide that ordinary activities of daily living occur within a short distance of most dwellings, allowing independence to those who do not.
9. Provide the creation of interconnected networks of tree-lined or shaded roads that are designed and created incrementally to improve pedestrian access to traffic and to disperse and reduce the duration of travel by car;
10. Create an interconnected back alley system;
11. Promote the small scale of newly formed blocks with open public spaces to serve corridor residents, workers and visitors for a growing social gathering, active and passive recreation and visual services;
12. Promote appropriate building densities and land uses within walking distance of transit stops;
13. Creation of a wide range of open space, including parks, squares and playgrounds and positioning of buildings in streets and open spaces;
14. Demand that buildings, urban landscapes and landscaping contribute to creating community living spaces;
15. Design the street environment and building orientation that emphasize comfort, security and distinctive identity with the provision of urban greenways along the main corridor tracks containing a variety of showcases that provide a high level Transparency at the level of the sidewalk;
16. Maximizing the development potential of the TOC district;
17.Provide forms-based code as a guide for change to promote a harmonious and orderly evolution of the redevelopment area of the TOC district; Y
18.Promotion of energy efficiency through the design of buildings and the development of the site.
Back
